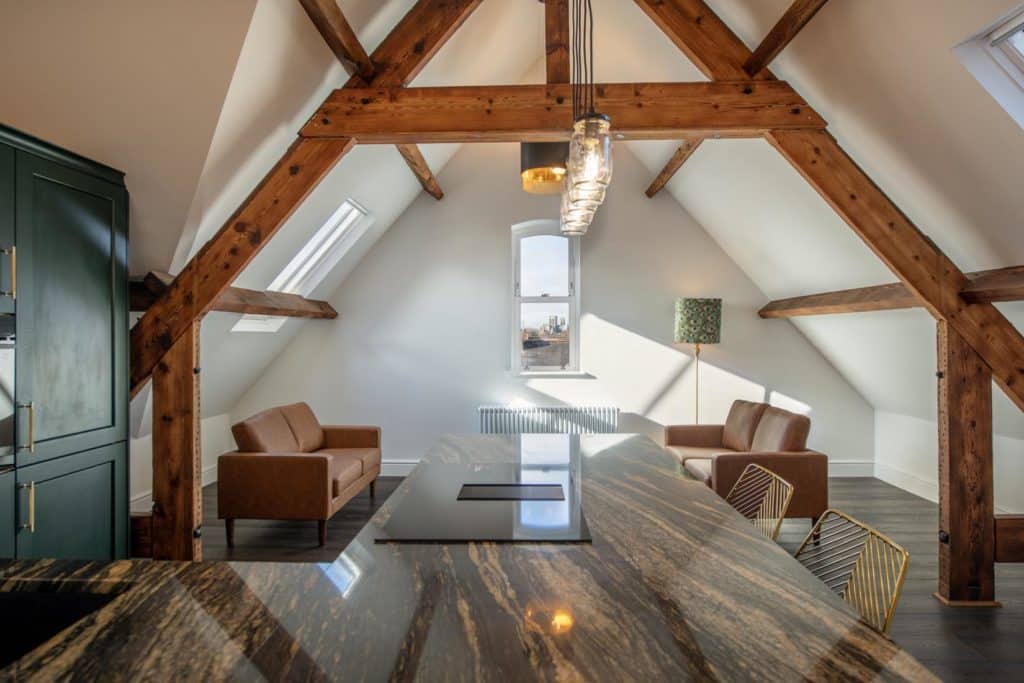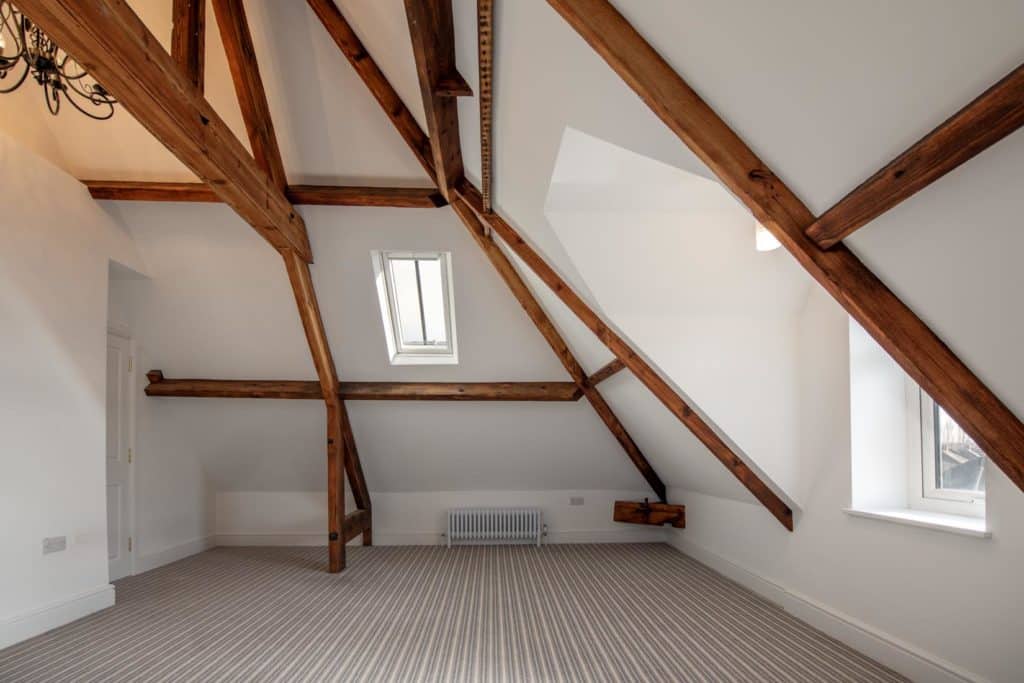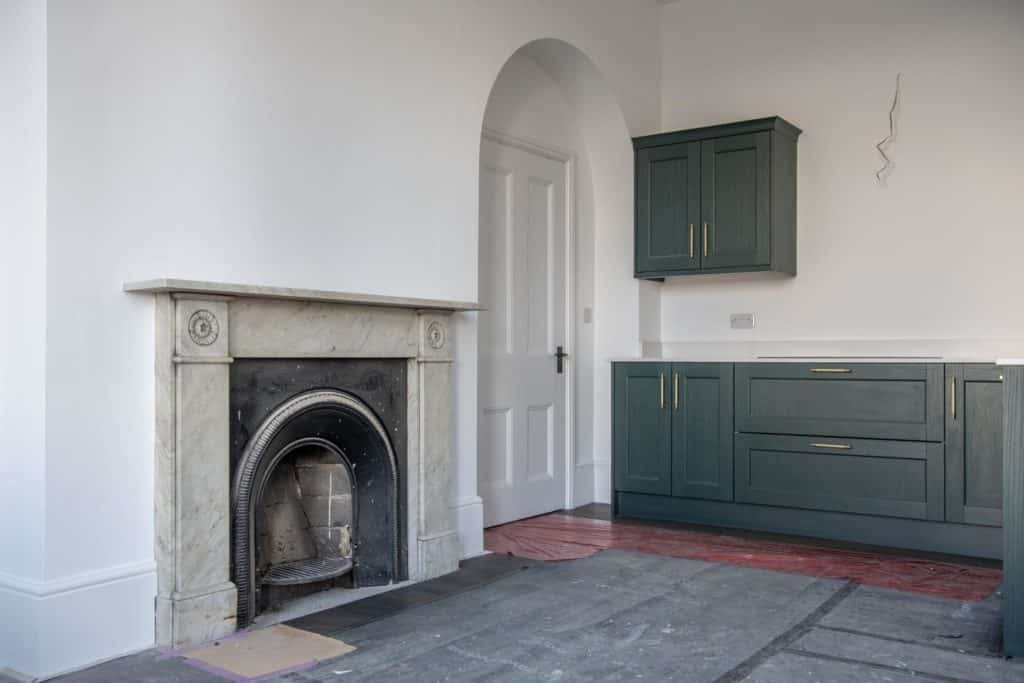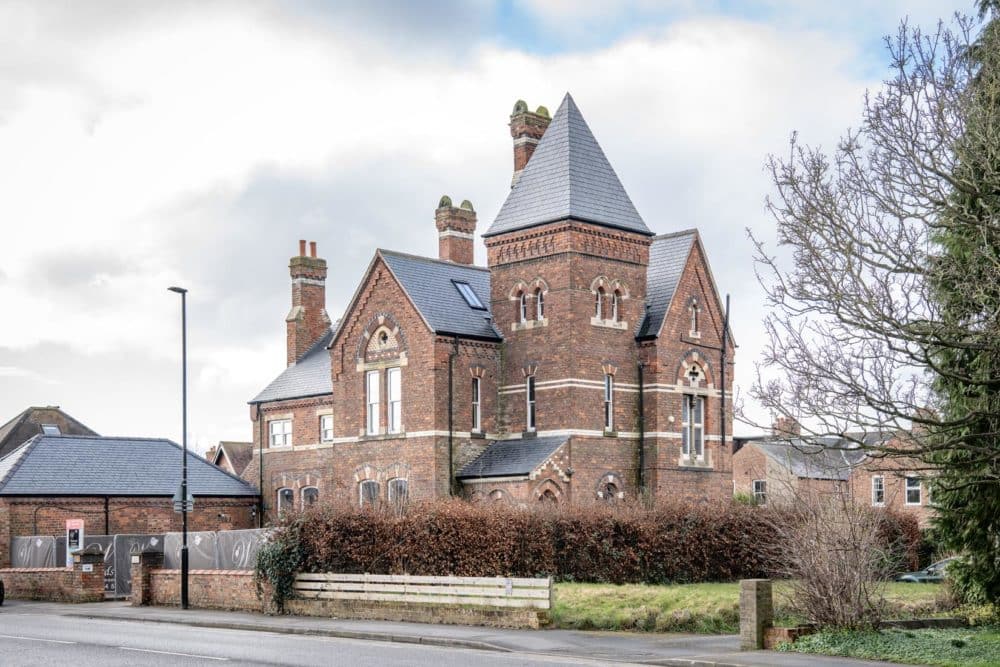Today, we’re diving into the fascinating world of restoration and preservation with our latest project, Heworth House. After our success with Clifford’s Tower at the York Design Awards, we’re excited to share the journey of Heworth House as it enters the spotlight in the category: preservation and transformation.

Originally built in 1865 as the Heworth Rectory, Heworth House has history unfolding within its walls. From serving as a church enclave to housing a nursery and office complex, this building has evolved over the years, each chapter adding to its storied past.
Under the careful guidance of our team at Presence & Co. and the expertise of Brierley Groom Chartered Architects, Heworth House has undergone a remarkable transformation. The project is a testament to our commitment to preserving architectural heritage while adapting it for modern living.

Key to the project was the preservation of Heworth House’s original features, such as its grand fireplaces and Victorian mosaic tiled floors. These elements not only add character to the space but also serve as reminders of its rich history.
Of course, the journey wasn’t without its challenges. Relocating a significant electrical substation required careful planning and innovative solutions. However, overcoming these obstacles only strengthened our resolve to breathe new life into Heworth House.

As we prepare to present Heworth House at the York Design Awards, we’re filled with pride and anticipation. This project is more than just a renovation—it’s a celebration of history, craftsmanship, and the enduring spirit of community.
So, join us as we celebrate the beauty of preservation and renovation with Heworth House. Follow along for updates, and who knows? Maybe we’ll have another award-winning project on our hands!




