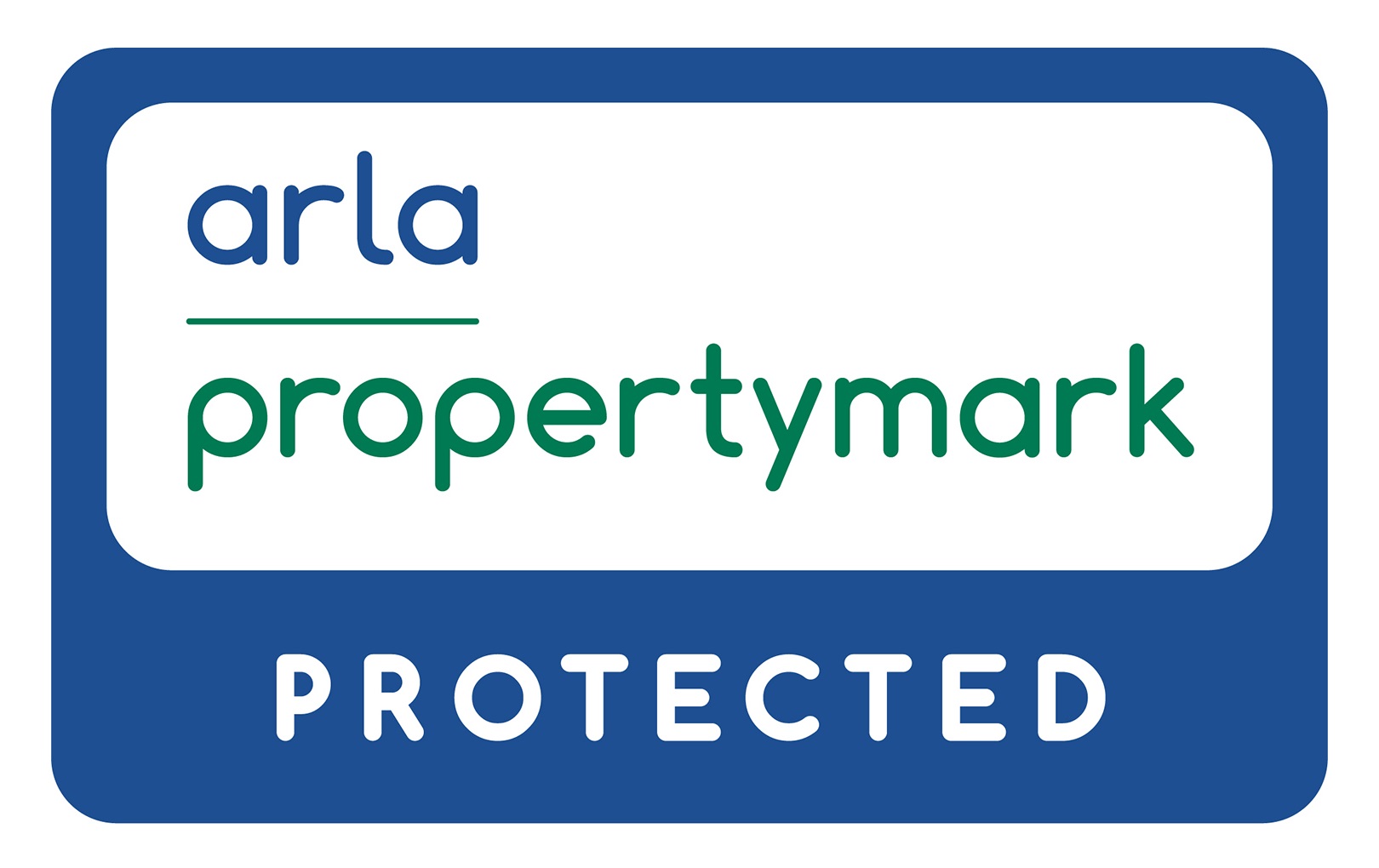For Sale
This property is not currently available. It may be sold or temporarily removed from the market.
Property Summary
A contemporary 4 bedroom detached property in this exclusive gated development in Tunbridge Wells.
Property Features

- Cloakroom
- Ensuite Shower
- Fireplace
- Garden
- Integrated Appliances
- Wooden Floors
Property Details
This superbly presented and beautifully proportioned detached home delivers a family-friendly style of living.
The ground floor accommodation consists of a light hallway leading to and open plan kitchen/dining room, extending to just over 30ft the room's truly spacious feel is further enhanced by the light, neutral colours of the décor and kitchen furniture. The solid hardwood floors adds a grounding, natural element to the room. The kitchen is contemporary yet cosy with a range of integrated appliances including a fridge, freezer, washing machine, dishwasher, double oven & hob.
The dining area provides room for a more formal setting and offers the perfect space for entertaining friends & family. The large windows an double doors at the end of the dining room leading to the patio.
Through the internal wood doors and across the hallway, the reception room is situated to the back of the house. It is a classic room with a window overlooking the garden and features a focal point fireplace with log burner.
Halfway down the hall, a guest wc is neatly tucked away next to the utility room. The utility room is fitted with a large cupboard and worktop with ample room for all laundry needs, it also has its own side door.
Situated next to the front door, the convenient home study provides adequate space for working from home.
The staircase leads up to the first-floor level where the master bedroom with ensuite and large built-in wardrobe, enjoys stunning views over the garden below. The adjacent bedroom's ensuite mirrors that of the master bedroom, whereas this room has two smaller built in wardrobes on either side of the door.
The third and fourth double bedrooms sit across the landing and are served by the family bathroom centred between these rooms. The full-sized bathroom with its warm sandy tones is fitted with both bath and shower.
The house is heated via gas fired boiler, double glazed windows and a high degree of insulation that combine to offer a high degree of energy efficiency (EPC rating: B).
The property benefits from a rear garden which is mainly laid to lawn and backs onto wooded land, offering privacy. The low maintenance driveway provides ample parking for several cars.



Interested in this property?
Fill out your details below
